The Food Family is not ready to play yet. Their house is still unfinished and I still want to drop some Simselves into town.
Edamame: It’s about time you’re back. Do you know how long I have been waiting here? About a freaking DECADE!
I’m ignoring you.
When I opened my old save file this is what I was greeted with. That’s a floating floor and if you look closely you can see that children have melted into some of the adults.
Edamame: I knew that lot was cursed! You never should have moved me on it. It’s your fault I died in the prime of my life! So youthful, so beautiful. I still had a life to live!
Here is a closer look at what’s happened to Frittata, KoolAid, Mango and Wasabi. It looks so painful.
Edamame: Great Will Wright! That is the second scariest thing I’ve ever seen in my life!
Okay I’ll bite. What’s the first.
Edamame: Jello, of course.
Of course.
And kids, this is why you never leave a baby unattended. Poor Jimica is about to be swallowed up by the lawn. Has anyone ever seen Poltergeist? This is it minus the skeletons.
And now I will take you to Riverview where I have moved the family for the last leg of this legacy. I have only moved the household and select others to the new town.
Edamame: Please tell me you left those freaky berry twins in the other town!
Yes, Strawberry and Raspberry will live out the rest of their simlives in Sunset Valley. We will hear no more of Raspberry’s crazy antics or poor Jasmin Rice’s daddy issues. Riverview is a fresh town to taint with Food Blood.
Edamame: So who did you move to this town with the family?
Well, I moved Megan, Lox’s fiance. Her name will be Honey when she marries into the family. I tried three times in Sunset Valley to marry her in but she couldn’t merge with the house. I moved one other person in, but that’s a surprise for later.
Edamame: All I am saying is it better not be you. Because believe me, you’re simself is no great thing.
It’s not me, it’s someone else. but let’s move on with the tour of the as yet unfinished house.
Here is a look at the house. the front yard still needs something. I’m not sure what. I want to keep the open lawn for snow activities during the winter. I may just put planters down the sides of the path. Eh, I don’t know. Suggestions are welcome!
This is the back of the house. I’m planning to put in a pool and grill back here too.
Now that you’ve seen the outside, let’s go in.
Edamame: This better not be one of those boring house tours.
Well I don’t have any simselves in the game right now so it will be a boring tour. Why don’t you take a nap. All that ranting you do must be tiring. Besides, it looks like you could use some beauty sleep.
Edamame: *GASP* I’ll have you know I am naturally GORGEOUS! I can stop traffic without even trying! But maybe I could use a little refresher. Zzzzzzz…
Finally! On with the tour!
This is the view when you walk through the front door. On the left is the sitting area/library. And on the right is the TV/game area. At the back of the house is the bar and dining and kitchen areas.
A close up look at the sitting room/library. This area still needs some plants added in to make it more cozy.
Here is a look at the other side of the room.
And a close up of the TV/game area. Check out that TV, it’s like having an IMAX theater right at home.
Another angle. Again, it still needs some work to make it look lived in.
Here is look at both rooms from in front of the fireplace. As you can see the television is clearly visible. I hope it doesn’t take out a city block when it’s turned on. But then again, as long as the Food have a TV what do I care?
Here is another look at both room from in front of the monstrous TV.
To the right from the TV. You can see the bar and the dining are. And these stairs lead to the upper and lower floors, because that’s what stairs do.
A look back from standing at the bar. I’m debating window treatment. I’m not sure how nosey the neighbors are here in Riverview not to mention the paparazzi. But I’ve used such dark wood that a lot of natural light would be great. Suggestions?
Here is the bar. That is Miller’s guitar over there, Frittata likes to keep a piece of him around.
Edmamae: Gross. I suppose by the bar would be an appropriate place.
Shut it!
The door on the left leads to the first floor bathroom. The door on the right leads to Frittata’s bedroom. Miller’s guitar is by Frittata’s bedroom, the bar just happens to be there.
Inside look at the first floor bathroom. I really like this bathroom so it will probably stay this way for game play.
As we exit the bathroom you can see the dining area and kitchen. Careful not to fall into the stairwell!
This is Frittata’s bedroom. I decided to do favorite colors in the bedrooms. Fritty’s favorite is Turquoise, Miller’s was Spice Brown.
This room was white and turquoise before I decided to add Miller’s favorite color. The picture hanging over the dresser doesn’t work for me anymore.
A look from the other side of the room.
Here is Fritty’s room before I made changes.
Back out into the main part of the house. The door on the far side leads to the garage and to the immediate left is the outside play area/garden.
See? I had to buy a Jelly Bean Plant even though it disappointed me. No matter how many of those Harry Testy ate, he would not die!
As you step out the door you can see that the family has a new Cow Plant. Bon Bon is taking an interest in gardening and insisted on having one. You can also see the family orchard there. We have one type of each tree.
Edamame; Cow Plant?! Those things are dangerous! I was eaten by one in the dawn of my youth! You will regret having one!
You’re so overly dramatic, Edamame. It will be fine. I’m hoping it will eat the zombies and paparazzi that show up.
To the right we have the sunflowers and the greenhouse.
To the left is the play area with the swings, tree house and cow plant riders.
A look back and we will go through the green house.
When we enter the greenhouse the kitchen is off to the right through the area with the bush plants.
To the left is the area where the mushrooms are grown.
Here are the mushroom from another angle.
To the left of the mushrooms are the grapes. The Foods have a nectary in the basement I plan to make use of.
Gotta get every angle.
As we make our way to the left again we see the tall plants. There are empty planters in the back waiting for the egg, burger, steak and omni plants.
From this angle you can see the door we entered through.
Here are the bush plants again and the door we will take into the kitchen.
A look at the kitchen. The family now has a deep fryer and ice cream maker in the kitchen.
Edamame: If Icee were still around she’d be camped out in the kitchen.
Would you leave her alone already. She’s dead, just like you.
Edamame: Watch your mouth!
There’s a look at the dining area.
Here you can see the laundry area.
Not very impressive. I need to put in some shelves still.
This is the garage. The Food have some pretty nice cars this time. Gotta show the new neighbors just who is sharing their town.
I don’t plan on having car trouble, but I like to be prepared.
Look a basketball hoop! Now lets go upstairs.
This is the boring hall. The door on the immediate right is the bathroom, the far right is Lettuce and Jimica’s room. Next to that is Steak’s room and the one at the end of the wall is KoolAid and Wasabi’s room. The door on the far left belongs to BonBon and the door here on the immediate left is Kix’s bedroom.
This is a look from the other side of the hall. We are standing lext to Bon Bon’s door (right). The door on the far right is Kix’s. The one at the end of the hall belongs to Lox, soon to belong to Lox and Megan/Honey. There is a door next to that on the left which is Peach and Mango’s room. And the door we can clearly see on the left is the bathroom. We will start there.
Okay, this is a black and white bathroom.
And a look back at the door. I just realized I have forgotten to take toilet shot in the bathrooms this time. Please forgive.
This is Peach and Mango’s room. I think my little girls would really love this room, it looks like Barbie puked in here. Peach’s favorite color is pink and Mango’s is turquoise.
Another angle. I like pink, but this much pink…it makes me twitch.
On to Lox’s room. His favorite color is green. This room still needs a lot of work. Megan/Honey’s favorite color is Hello Kitty so expect major changes to this room after she finally moves in.
From the other side.
This is Kix’s bedroom. Trust me there is a reason for it to look so…unique. This is one of the things I’ve been excited to get started on.
An the other angle. Kix’s favorite color is yellow.
This is Bon Bon’s room, lilac is her favorite color. At first I had Kix and Bon Bon sharing a room, but with my plans for Kix it just didn’t work out. BTW I’m cheating and giving her her next trait. (Oh, so naughty.) What can I say I’m a rule breaker.
Edamame: You’re a cheater.
Tom-ay-toe, tom-ah-toe.
Other view!
Kool Aid and Wasabi’s room. Kool Aid’s favorite color is red and Wasabi’s is black. This room makes me think they will enjoy death rock or punk music. Either way I see ripped clothing, piercings and loud music in here.
Another view, and I want to jab things into my eyes.
Streak’s room. You can see Cube over in the far corner, Cube seems to have spawned a mini-me.
I tried to keep Steaks room very similar to his old room in Sunset Valley. He had to keep all of his treasure from his time travels.
And last, but not least is Lettuce and Jimica’s room; spice brown and yellow.
I can not wait for those new toddler objects that come with Aurora Skies! I need them like I need the air I breathe! i could put a play pen in each room and they could all have their very own walkers and never ever see their families AGAIN!!!!
The Spanish door leads to the nectary and nectar cellar. The door on the left leads to the Portrait Room and there is a door way to our right leading to the collections room. And the door behind us leads to the utility room.
Those are the nectar makers, every nectary needs at least one.
Those barrels are for aging the nectar.
These are the nectar racks for our bottled creations/collections. As you can see the Foods have a lot of work ahead to fill up those racks. This room still feels a bit empty to me and I may place a nectar tasting table in here. hopefully I can fill those racks and more!
This is the collections room in here we have the gems, metals and I would have placed the bugs and butterflies in here too, but those were lost in the move.
Here is a close up of the shelves.
I’ve also kept all of the high value paintings. I may find a place for some of these throughout the house, but if I can’t they will stay here. It’s better than hanging in the garage.
This is the utility room. This is where Steak will be until I let him move out. We have the sculpting thing, the gem cutter and the inventing table.
And on this side we have the lab station and a shower/eye wash station in case of emergencies. This room will also house the Time Travel Machine once I can have Steak build another.
This is the Portrait Room. I’ve gone in order of entry into the house.
So that’s the house, it’s a work in progress. Again, suggestions are welcome. I hope you enjoyed the tour of this legacy house.




























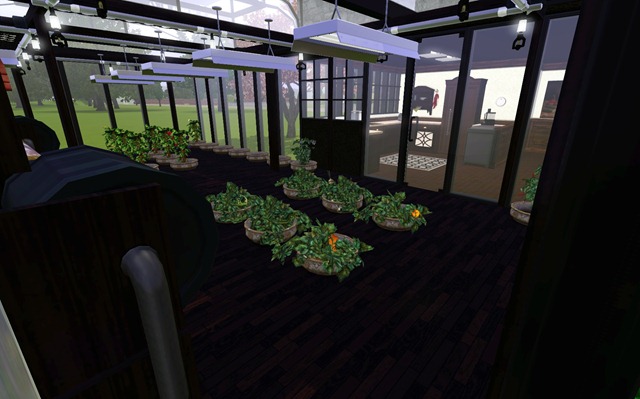
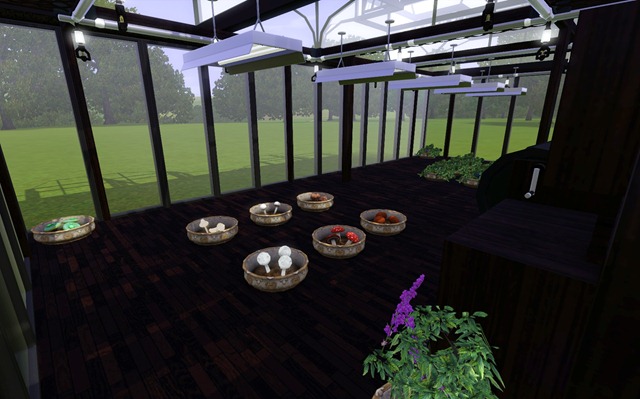




















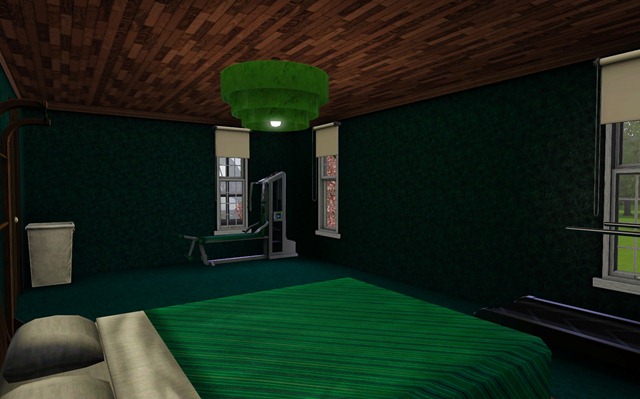





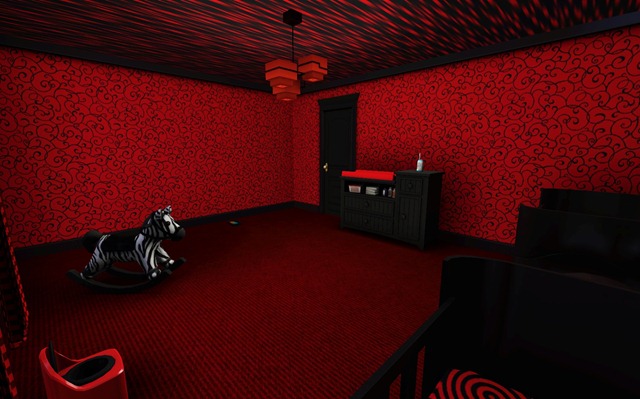

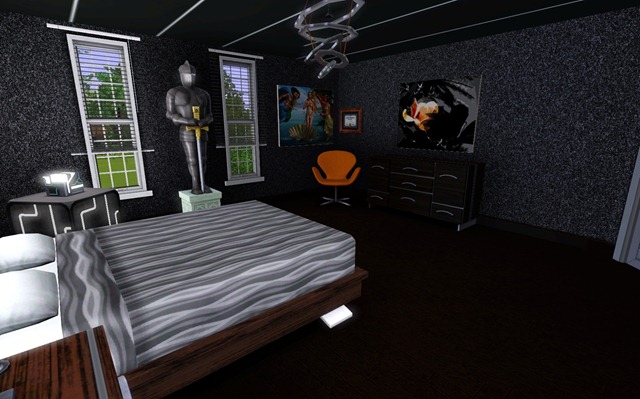





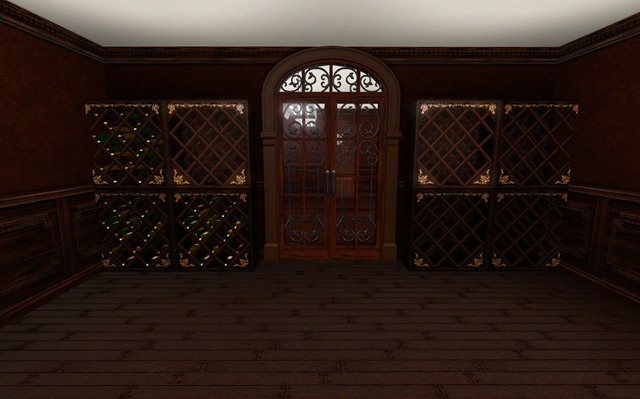






Pingback: House Tour at The Food Family Legacy | SKehrer's Sim Stuff
Yay I’m so happy to have you and the Foods back. What a great birthday present! =D
Ps: Good lord woman! You sure are thourough when building a house, aint nobody got time for that! I love it.<3
LOL! I’ve been decorating room by room while I play with my test family and blog about those. Now that I am in my Seasons tests I’ve got to get the legacy house done so I can play!
Awwh I love the house 🙂 And I’ve missed this soooooo freaking much.
Thank you so much!
I have been plotting. I have a notebook I have been writing ideas in. Lots if good stuff coming up!
This is fabulous! You always know how to make the best looking houses, even with the barbie puke pink and other various bright colors 😀
Can’t wait for this legacy to get back on track! I missed the Foods!
Thank you! I almost thought of a food theme decor, I think I’ll save that fOR the ISBI. Coming next. I also just realized that I need to hold another vote. My spares are tied.
Ohmigosh!! Im in heaven. I want to live in this house SO bad. I want Peach and Mango’s room, even if I do have an epileptic fit with all the bright pinks. Garrgh!! I have waited so long for this. So long!! 🙂
Hahah! I’m happy to have made you happy. Updates are on the horizon! Just be patient I want to finish up my tests for Season and I have two little girls that are very demanding. Some days I don’t even get to look at my computer.
Haha, yeah I totally understand. I’ll try my hardest to be less impatient 😉 I’ve just started reading the testys and I love them. I think you should bring some of the characters into the Food’s world. Lol, TRAGDOR!!
I swear, you are the best Sim-house designer I have ever seen. I was staring at every picture with jealousy. Lol. I’m so bad at designing houses. Can’t wait for the update!
Thank you so much! I was actually thinking of posting this one if enough people like it.
Yay, welcome back! It’s so nice to see a post from you again. Oh my dear word! That house is just gorgeous. You seriously did an amazing job with building it – I am BLOWN away! I could never even imagine making something so nice. Kudos 😉
Can’t wait for a post to see what the family is getting into!
– Jax
Thank you so much! I really enjoy building and decorating sim homes. Almost as much as I like bringing chaos into their lives. BWAHAHAHAH!!!!
It will still be a bit until the Foods have an update. Since the patch and Twallans mods updates I’m having issues. I’m not even opening the Food’s save file until everything is good.
Please continue to enjoy the Testys until I know the game is safe for the Foods.
Omg, the Sims looks like a brand new game with all of the new additions they have. I love, love, love the houses you build. You’re so good at that. This is making me want to play again!
You should play! I wish I could play more! :(((((
Wow! You put so much into this!!
I’m going to have to move the Harks. =/ Neverglade just isn’t working for me, it’s too laggy. Maybe I should stay out of custom worlds. IDK. Anyway, just thought I’d point you over to the downloads I have on my tumblr : http://shiftclickdelete.tumblr.com/downloaddirectory
There are paintings, and tattoos, and I have stuff on MTS. 🙂 Might add a bit of unique geeky-ness to your sims. (Zelda tattoos. I’m talkin bout Zelda tattoos.)
I can’t wait to get caught up on your legacy while figuring out the Harks’ move!
As much as I like the idea of them, custom worlds never seem to work correctly for me.
I’m so glad you’re back. I’ve miss you. You’re one of my favorites. The house looks so beautiful and thorough. And Yes, spice brown and turquoise is a much more gorgeous combo than white and turquoise.
Thank you so much! I just put out an update got the Testys so my next update will be for The Foods. Hopefully it won’t take me too long.